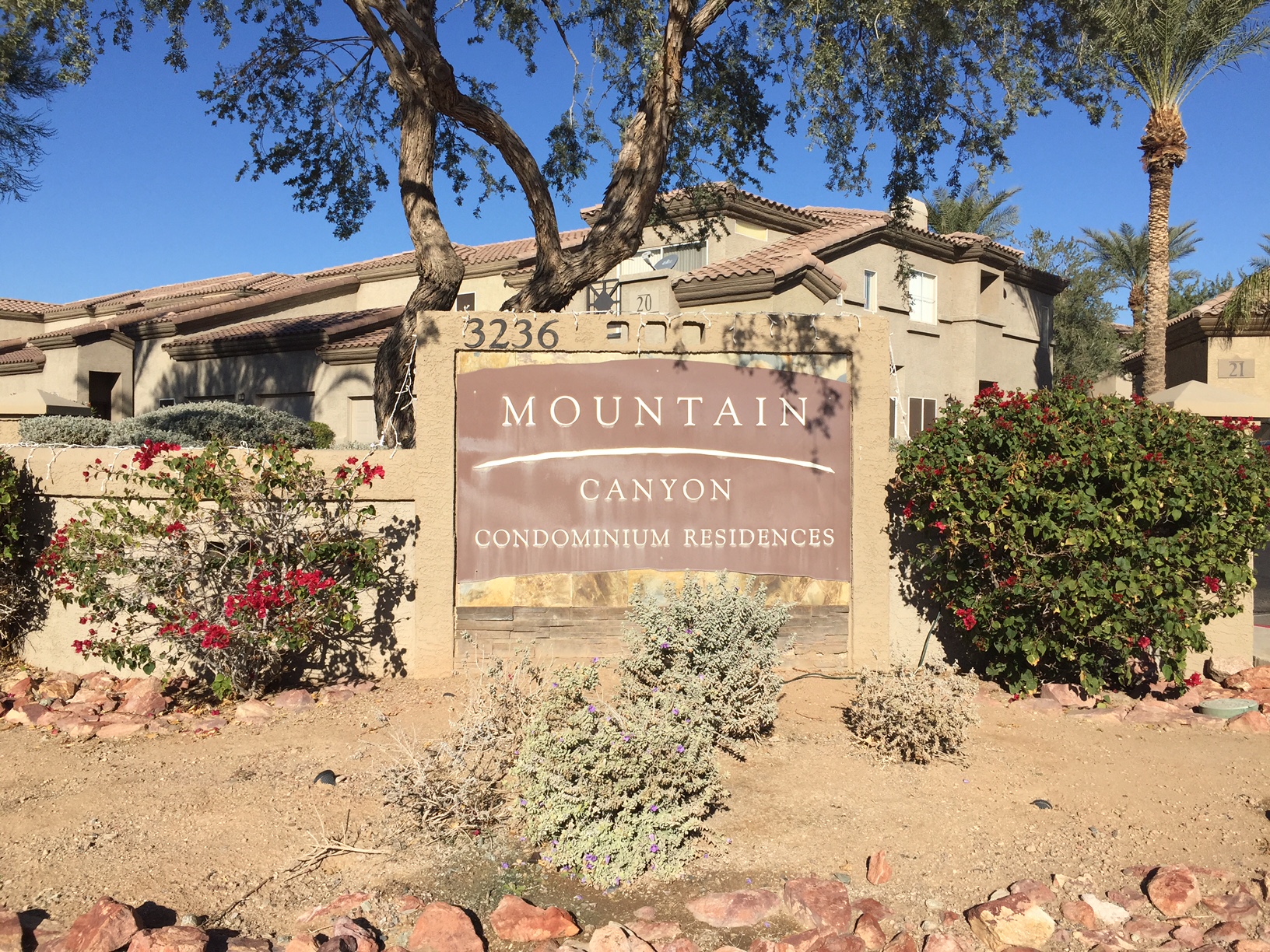Get Alerts for Condos in Ahwatukee
If you would like to receive an email alert anytime a new condominium in Ahwatukee comes up for sale, please fill out the form and we will send you new alerts.
What kind of condo would you like?

Condominiums in Ahwatukee
Condo Living in Ahwatukee offers you the ability to explore Ahwatukee very well without the hassle of yard maintenance. Some of the great benefits of living in a Condo is having access to lots of amenities without having to maintain them your self. This will free you up some time to so go hiking on South Mountain, biking and all the fun things you can do in Ahwatukee.
You will have access to fitness centers, swimming pools, security and more. When it comes to landscaping, you really don’t have to bother about keeping it up, fertilizing and more. In Ahwatukee, you can live in condominiums communities like San Simeon, Portofino, Mountain Canyon and San Riva.
New Condos come up for sale all daily. To receive this list emailed to you daily, fill the form so you don’t miss out on new deals and listings. You can control how and what you receive as well.

